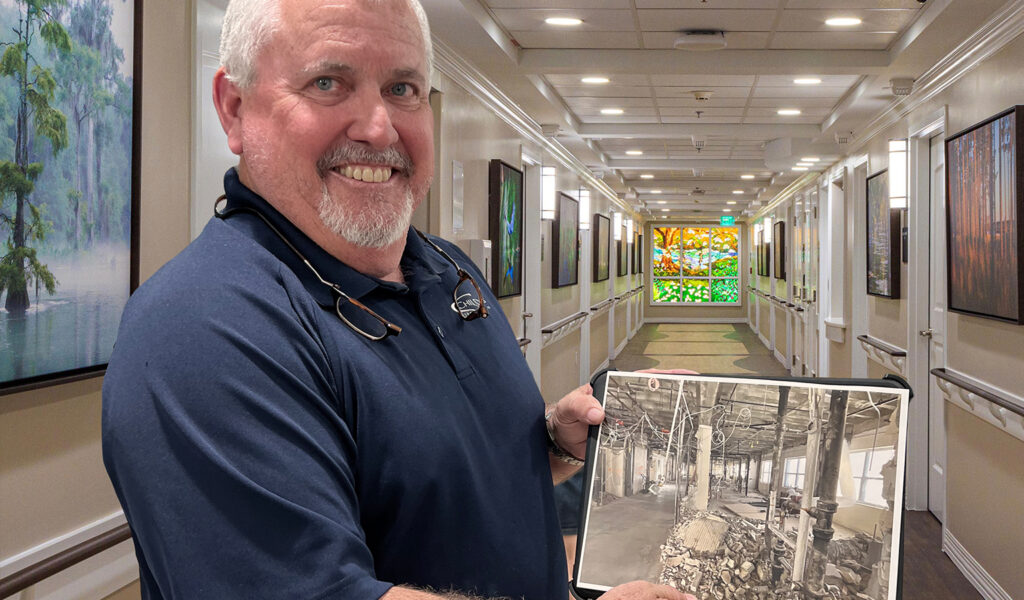The Incredible Transformation of the First Commerce Center for Compassionate Care
When Robert Kuhn, Project Manager at Childers Construction, first stepped into the aging wing of Tallahassee Memorial Healthcare (TMH) destined to become the First Commerce Center for Compassionate Care (FCCCC), he recognized the difficult task ahead. Constructed in 1948, this section on the 3rd floor, adjacent to the cardiac wing, required extensive renovations to meet the standards necessary for accommodating Big Bend Hospice patients. As he looked over the blueprints it became clear that a transformative journey awaited – a journey that involved stripping the entire wing down to its bare essentials to fulfill the FCCCC team’s comprehensive vision.
An Ambitious Plan
Construction Plans for the First Commerce Center for Compassionate Care outlined the creation of spacious rooms catering to multiple visitors and family members, enhanced safety in bathrooms for patients, with upgrades to electrical systems and medical gas delivery. A unique negative air system was incorporated into two rooms to cater to patients with special needs, and even the sprinkler system underwent a comprehensive overhaul. The true layout could only be determined once the entire wing was cleared, allowing the team to understand the canvas they had to work with.
Constructing the FCCCC demanded seamless coordination among multiple teams including electricians, plumbers, and structural engineers. Plumbing modifications, crucial for the facility, posed a significant challenge, impacting both the floor above and below. With patience and precision, the unit gradually took shape. As the last stained-glass window was put in place, Robert and his team stood back, proud of the inviting haven they had created for hospice patients.
Beginning Demolition
In the early days of demolition, Robert conveyed a poignant message to his team: “We are building a house inside of this hospital.” This sentiment underscored the imperative that this wing needed to be a place where patients and their families felt at home, with their care and comfort being paramount. Today, every detail of the FCCCC reflects this commitment. From the graceful curves adorning the facility to the discreet lifts and medical gases in patient rooms, the 8 state-of-the-art hospice rooms at the FCCCC offer a tranquil sanctuary amid the bustle of the hospital.
Families are welcome to stay as long as they wish, as the unit remains open 24/7. Specially trained staff ensure that both the patient and their family feel comfortable and at home during their stay. A team of dedicated professionals, including music therapists, social workers, and grief counselors, stand ready to assist families with their unique needs.
For Robert, the FCCCC is more than just a construction project; it’s a deeply personal endeavor. Having experienced the journey of hospice care with his own mother, he understands the importance of having a space where families can focus on their loved ones with comfort and peace of mind. With heartfelt dedication, he hopes that the FCCCC will serve as a comforting haven for numerous families in the Big Bend region for years to come.















